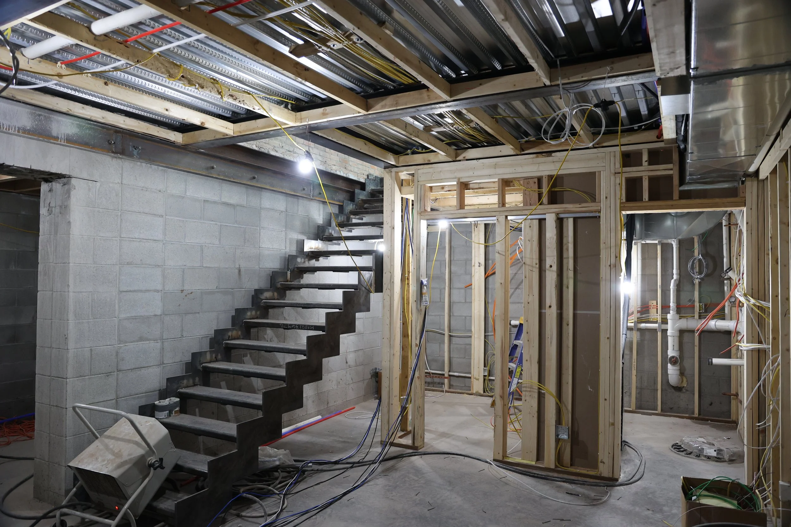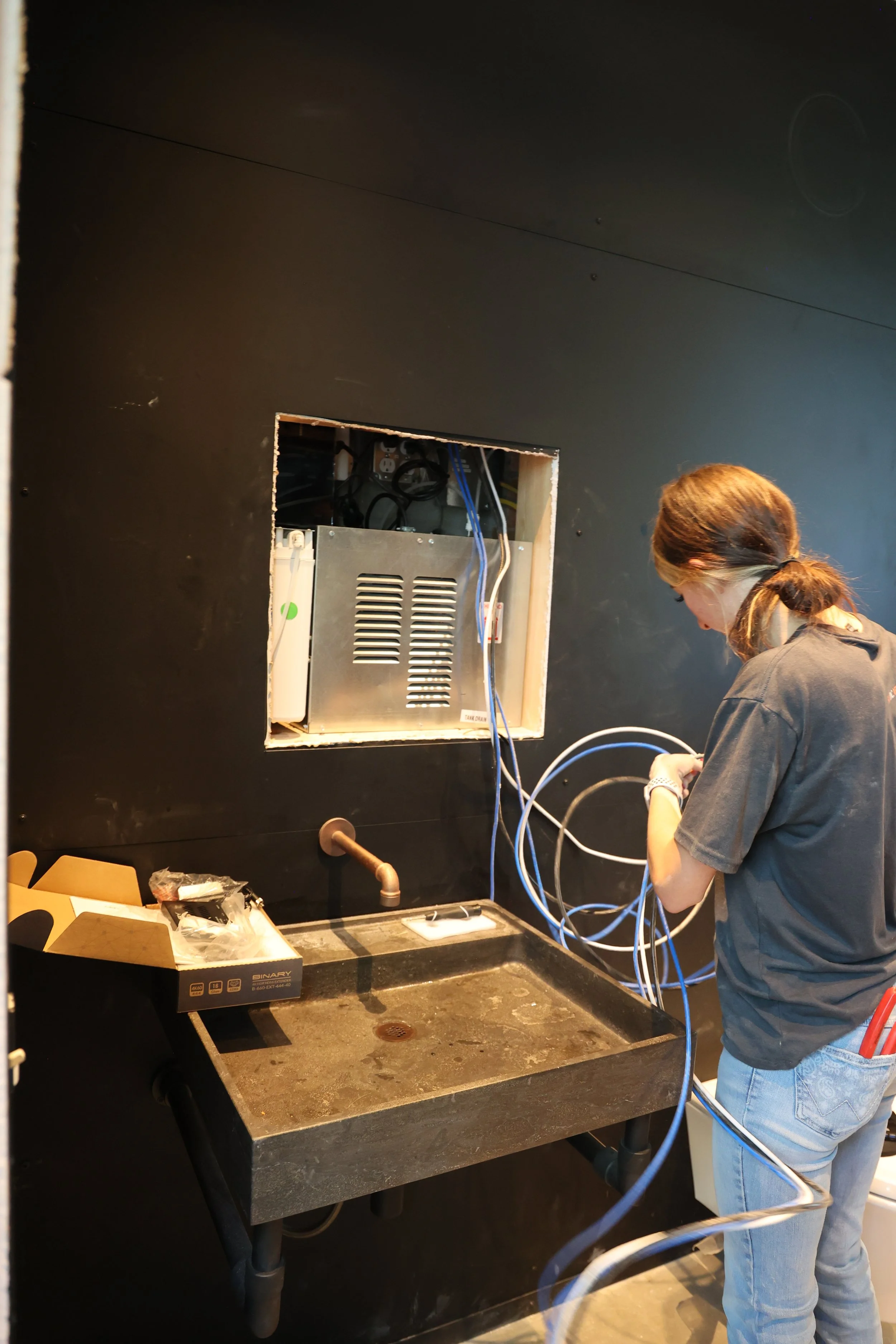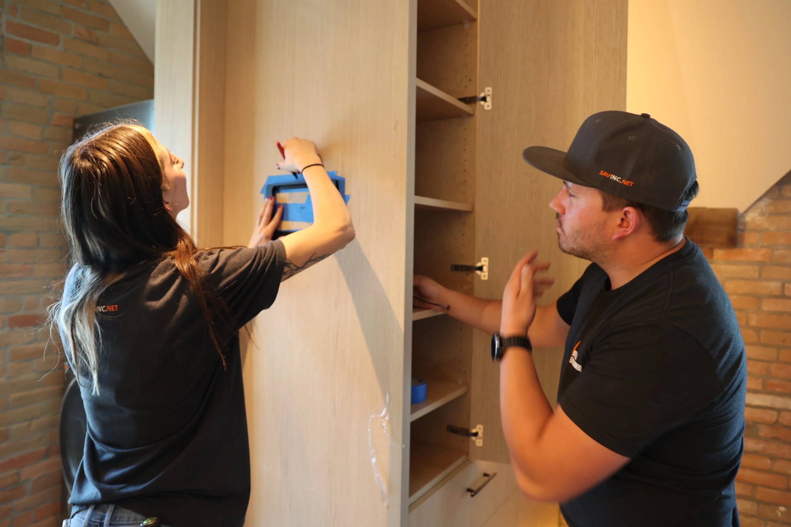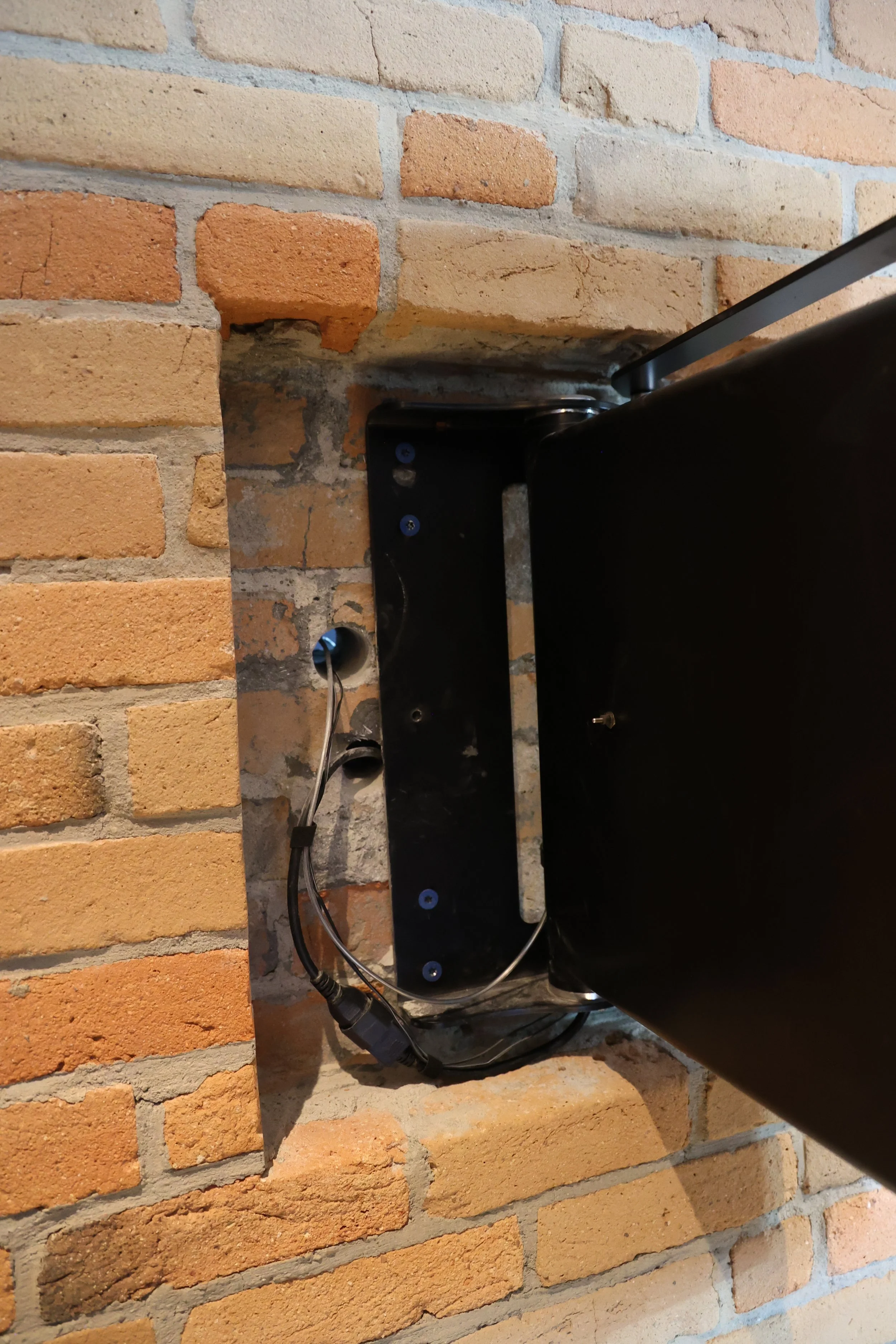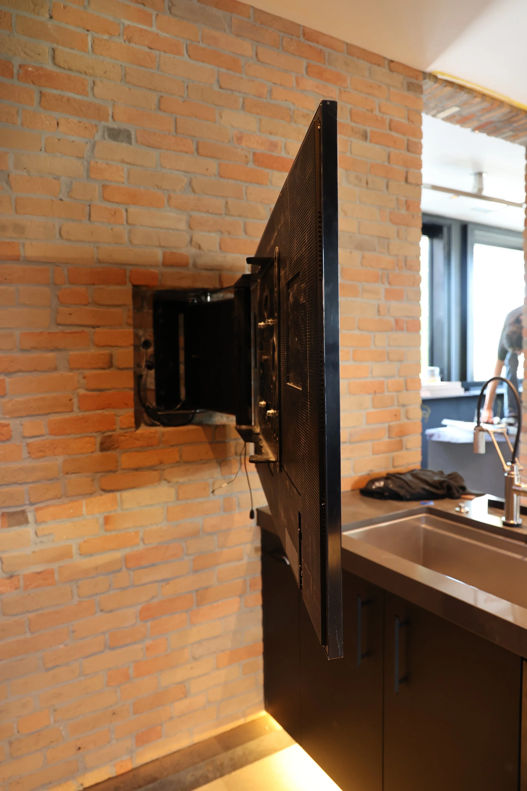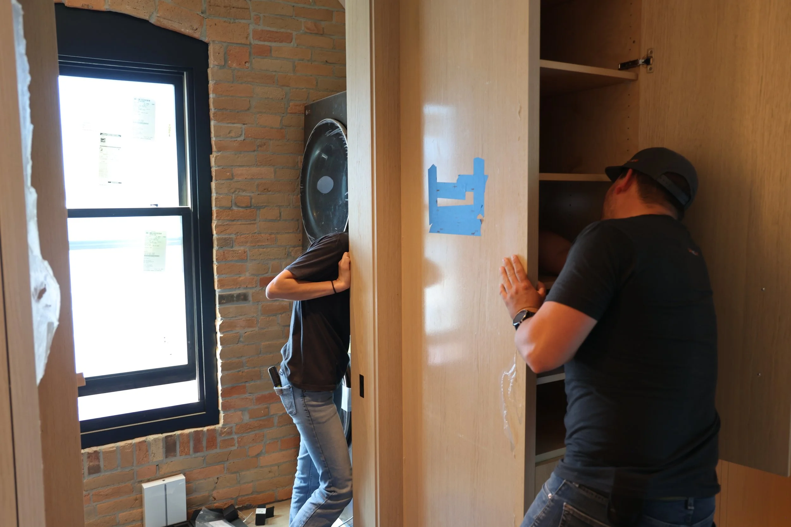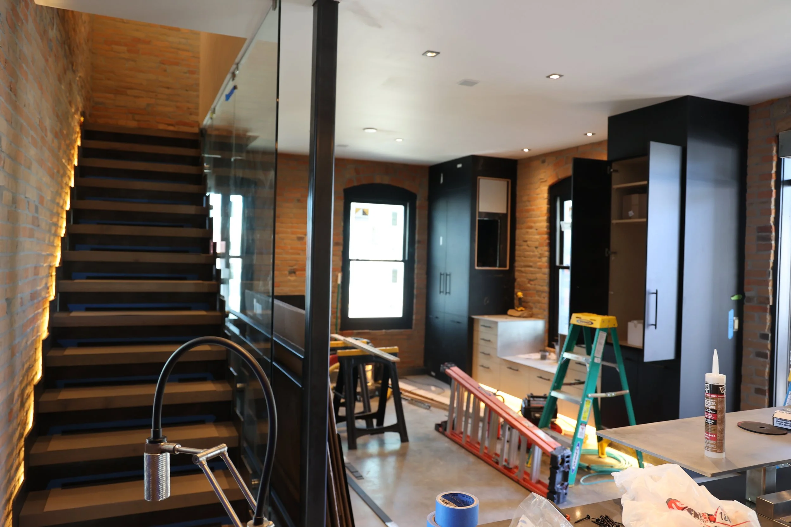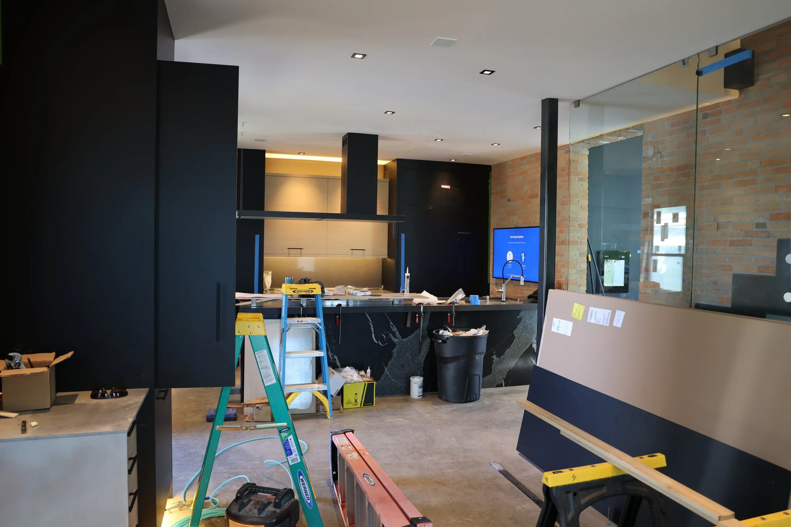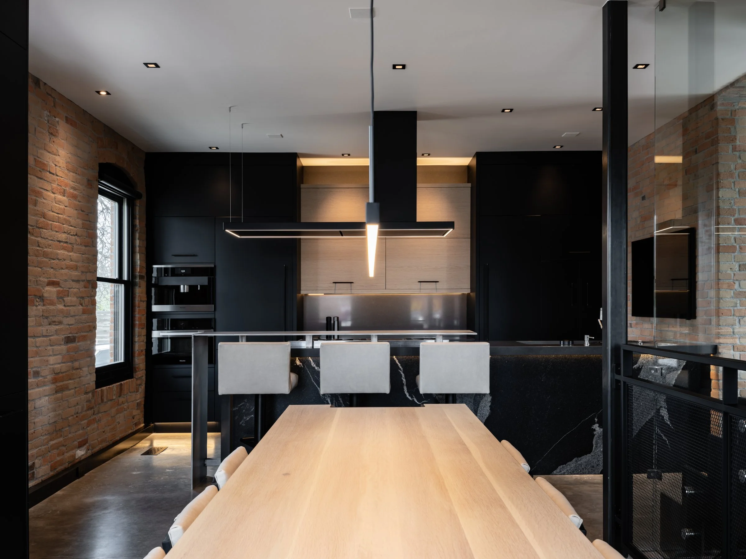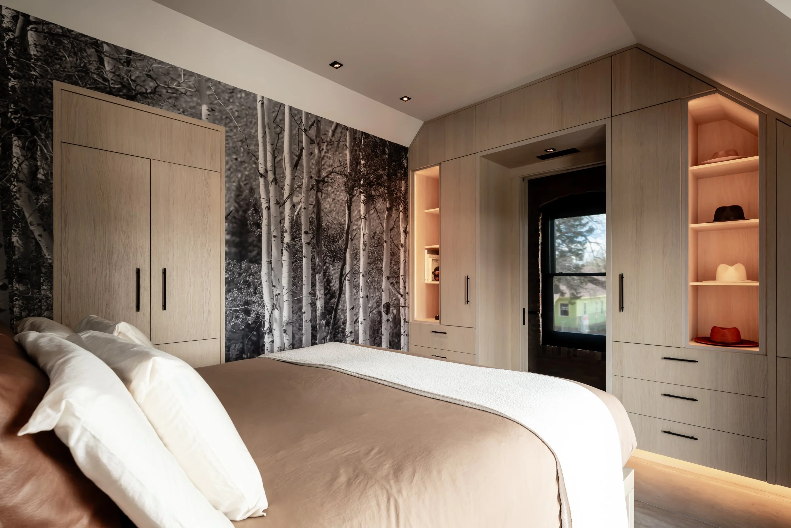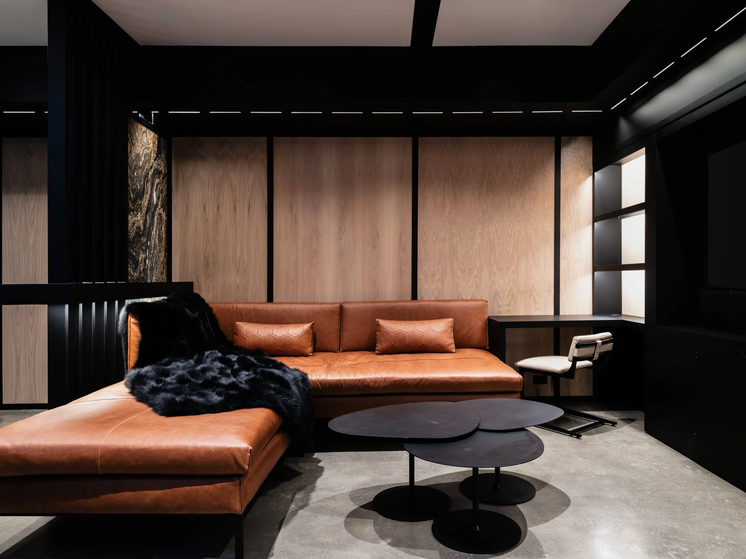
Historic Revival in Downtown Bozeman
The Renovation of Bozeman’s founder Daniel E. Rouse’s 1881 Gothic I-House with Modern Industrial Elegance
The passage of time is a powerful force, but not always kind. Luckily, there are people like Dan & Jodi at Velocity—folks who are interested in preserving the history of Bozeman. This case study examines the renovation of the “Rouse House,” one of the earliest brick houses in Bozeman, built in the vernacular style of Gothic I-Houses. But why choose to renovate a home that needs so much work? Dan and Jodi say it’s because of the historical value.
“That is the key quintessential Bozeman house with a story.” - Jodi Corbeille of Velocity, owner/developer of the Rouse House property
Known as the Rouse House, this building is the last architecturally significant structure still standing in Bozeman that is associated with the city’s founders. Dating from the 1880’s, this brick house was built by Daniel E. Rouse, one of many houses that were constructed during a housing boom when the Northern Pacific Railroad reached Bozeman. Rouse joined John Bozeman and W. J. Beall in laying out the original townsite of Bozeman, and though brick was in short supply at the time, this was not an obstacle. Rouse was the owner of a brickyard and was able to provide much of the raw building material for his home.
Fast forward to the modern day: the structure originally built in the late 1800s and the newer adjacent structure (built 100 years later, circa 1980) have been joined together by a middle structure, the foundation is sagging and collapsing underneath, and the buildings have changed hands several times, but was never part of a larger vision. Enter Jodi & Dan with Velocity Development.
CHALLENGE: RENOVATE & ELEVATE
“You have to know if you’re taking on something from the 1800s… everything that you unwrap is something you have to contend with in the build.” - Jodi
There was quite a bit of remediation that needed to happen before the original buildings would be ready for human habitation again. Between the rubble foundation, weak bricks, and the gaps between the walls, the building was not structurally sound.
“We filled up that gap with graphite reinforced concrete - the same stuff that they make concrete sinks and those sort of countertops out of… you can add some strength to it… It can come out really smooth. That’s all inside. And that structure is just so beefy -”
“- we needed room for all the tech!” Dan & Jodi Corbeille on the structural renovation
Following the initial remediation, Dan and Jodi began to bring in specialists, including SAV Digital Environments. The residence was not just to be restored, but elevated to modern conventions. SAV was asked to collaborate on the Rouse House, aligning with the design of the home and bringing it into the 21st century, with the challenge of preserving the structure as close to its original state as possible. With clever facades over certain areas of the original home, the restoration of the interior was made possible without sacrificing the owners’ vision of modern amenities.
“One of the reasons we talked to Cory and SAV is because you know technology , and we knew it was going to be professionally done. It’s at a level where a trained eye doesn’t even know it’s there. And that’s what I like. So that’s why I like the little speakers, that’s why I like everything routed back down to the basement, it’s because you have no idea what this old house is packing.” - Dan
Here, an SAV technician pulls low-voltage wiring through a wall to hook up a TV mounted on the other side, complete with an articulating motorized mount.
The main challenge here was the installation of new wiring & mounting structures in an old brick building - old brick crumbles easily, and it was important to be aware of as we began installing our products. TV back boxes allow for the articulated mounts to be fully concealed behind the TV, and the speakers were able to be hidden away in cabinets or recessed into the ceiling. We also had to ensure that the aesthetic of all devices was aligned with the rest of the design. SAV’s entire team is familiar with this alignment, but each new project comes with new challenges.
SOLUTION: SPECIALIZED TEAM, MODERN FUNCTIONALITY
Our departmental structure is the backbone of our quality control. Once a project moves through sales, our engineering and design team creates a detailed device plot. From there, the project is handed off to the project manager, who oversees its execution through to completion. Our project managers noted that Velocity was timely and deliberate in their communication, which made collaboration easy.
This clearly defined order of operations, along with multiple layers of quality control, ensures that every project meets not only SAV’s high standards, but also those of leading industry organizations—including the Custom Electronic Design & Installation Association (CEDIA), The Guild Integrators Alliance, and the Home Technology Association (HTA),
Ultimately, our structure supports more than just technical excellence—it honors the original vision that inspired the project in the first place.
RESULTS: A MODERN SPACE WITH HISTORIC CONTEXT
There is a distinct difference between the modern parts of the house and the historical parts, but this is by design. Rather than trying to preserve the entire structure as it crumbled into the past, the Velocity team decided to keep what they could and update the rest. This design contrast works well, as it makes the dwelling feel both rustic and modern.
CONCLUSION: WHERE PAST AND FUTURE CONVERGE
The renovation of Daniel E. Rouse’s 1881 Gothic I-House stands as a remarkable example of what’s possible when history is honored and innovation is embraced. Thanks to the vision and dedication of Dan and Jodi Corbeille at Velocity, and the collaboration with experts like SAV Digital Environments, the Rouse House has been transformed into a home that bridges two centuries.
It’s more than just a renovation—it’s a resurrection. The original brickwork and architectural character remain intact, while state-of-the-art technology and design bring new life to the space without compromising its soul. From hidden speakers and recessed lighting to thoughtfully concealed tech infrastructure, the result is a home that feels timeless, functional, and deeply rooted in Bozeman’s legacy.
This project reflects a belief that the best homes don’t just serve the present—they tell a story. And in this case, that story is one of resilience, reverence, and a relentless pursuit of excellence.
Products used
Full equipment list coming soon! Here’s a glimpse: James Loudspeaker Toe Kick Subwoofers and Small Aperture Speakers, Sonance Invisibles Speakers & Garden Series Outdoor Speakers, Leon FrameBar LCR Speakers, Sonos, Samsung, Lutron Palladiom…




